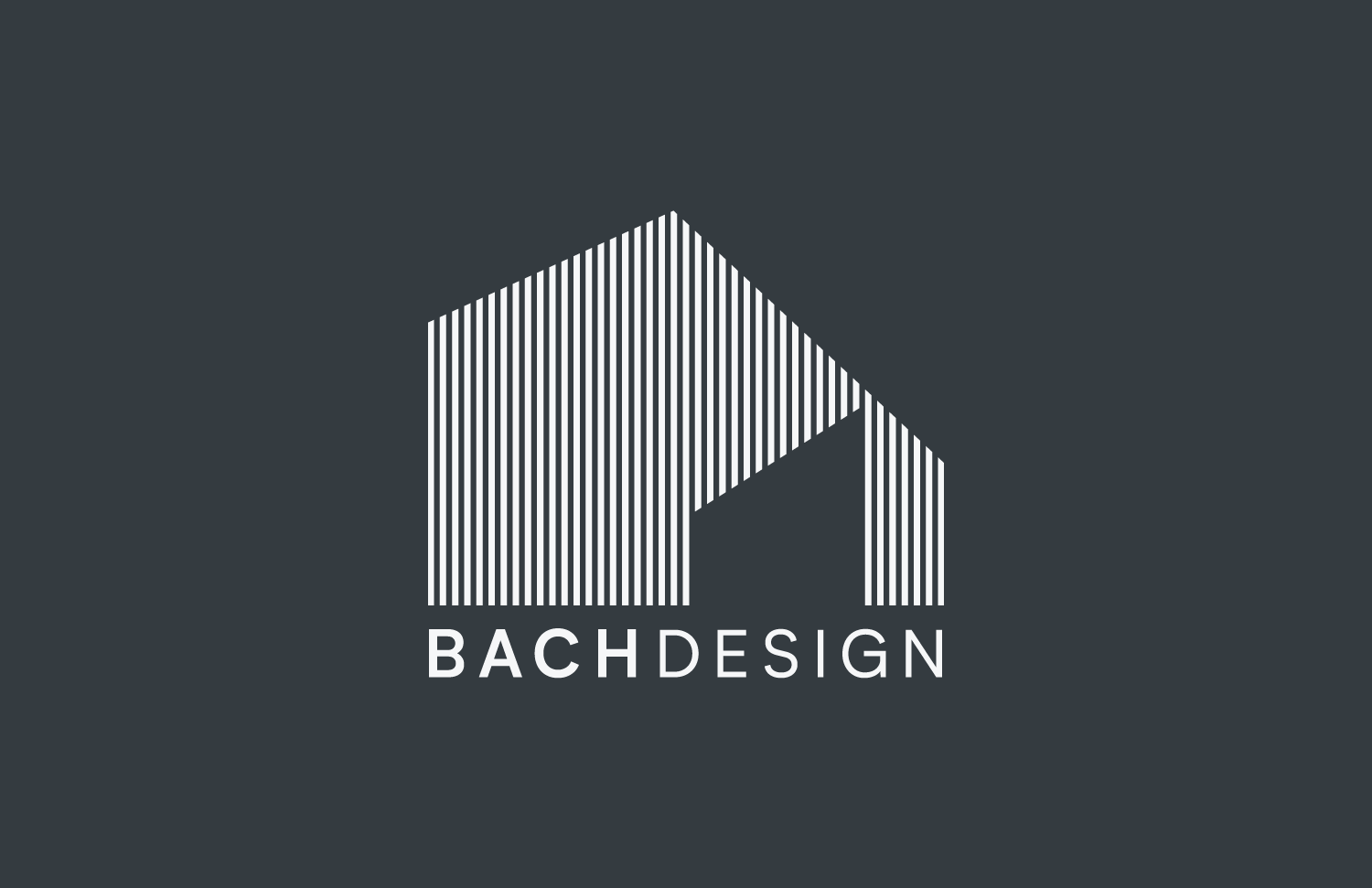EXTENSION | LOCATION - JORDANHILLType — Residential Extension
For this project our objective was to create an open plan kitchen, dining, and lounge area at the rear of the existing property. A critical part of our design process involved considering various options to maximize natural light in the new extension. We carefully selected materials to match the existing building, ensuring the extension appears as if it has always been part of the home. The extension features a white render finish and a standing seam roof, complemented by Velux windows, which not only enhance the aesthetic appeal but also contribute to the bright and airy feel of the space. This thoughtful approach to design and material selection has resulted in a seamless and light-filled addition to the property.

![3D Munro [03-11] - view 2.jpg](https://images.squarespace-cdn.com/content/v1/62409d82f52f3a3fc64b48ae/698de585-5816-4e13-b11f-2f765e84f7f8/3D+Munro+%5B03-11%5D+-+view+2.jpg)
![3D Munro [03-11] - view 1.jpg](https://images.squarespace-cdn.com/content/v1/62409d82f52f3a3fc64b48ae/3b5a569a-f26c-4ebb-968f-8b201065d397/3D+Munro+%5B03-11%5D+-+view+1.jpg)
![3D Munro [03-11] - view 3.jpg](https://images.squarespace-cdn.com/content/v1/62409d82f52f3a3fc64b48ae/e09dea07-9b33-4889-b91b-e3111da942e2/3D+Munro+%5B03-11%5D+-+view+3.jpg)
![3D Munro [03-11] - view 5.jpg](https://images.squarespace-cdn.com/content/v1/62409d82f52f3a3fc64b48ae/3e5aecd1-9c2b-46b8-b734-688f98fc7423/3D+Munro+%5B03-11%5D+-+view+5.jpg)
![3D Munro [03-11] - view 4.jpg](https://images.squarespace-cdn.com/content/v1/62409d82f52f3a3fc64b48ae/2ead8f8b-1aca-448d-8cf2-1cdf55d32d99/3D+Munro+%5B03-11%5D+-+view+4.jpg)
![3D Munro [03-11] - view 6.jpg](https://images.squarespace-cdn.com/content/v1/62409d82f52f3a3fc64b48ae/5d57e5f6-1d73-4755-8e76-2fec3dd0572c/3D+Munro+%5B03-11%5D+-+view+6.jpg)
![3D Munro [03-11] - view 7.jpg](https://images.squarespace-cdn.com/content/v1/62409d82f52f3a3fc64b48ae/5a202856-4f01-4b71-9b8a-2e151c0872ce/3D+Munro+%5B03-11%5D+-+view+7.jpg)