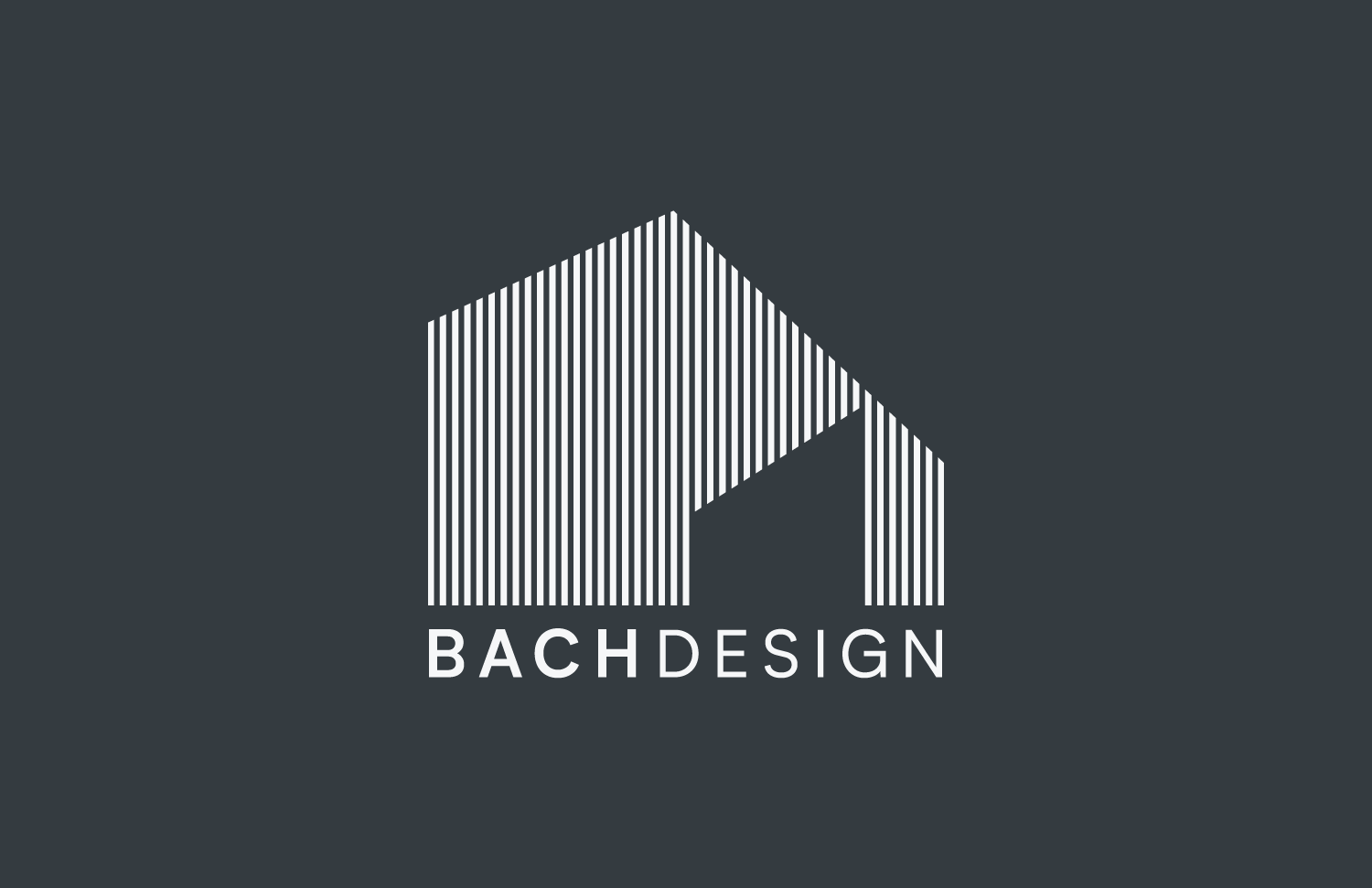How Can We Help?
-
Our bespoke design service for your new build home takes care of every little detail. From carrying out an initial site analysis and taking you through the journey from site ownership to the completion of your new dream home. Let’s get started.
-
Adding space and functionality to your home with a single storey or double storey extension creates beautiful, light spaces that are perfect for modern living. Let’s get the neighbours talking.
-
Repurposing your existing garage into a versatile and functional living space which adds value to your property.
-
Attic conversions are a great option for a modern, efficient use of space. Set those sights high.
-
Redesign your current internal space by exploring opportunities to optimise the existing floor plan and bringing it up to date with modern day living.
-
We cover a range of commercial projects from industrial unit design / reconfiguration, office redesign and interior fit-outs as well as entirely new build projects.
Additional Services
-
Get a photo-realistic preview of your extension or new build design giving you a glimpse of what it will look like before it comes to life.
-
We work closely with an established Interior Designer who can help complement the architecture and seamlessly integrate the interior aspect of the build and elevate the finished space to a new level ensuring a personal result which enhances the space in which you live.


