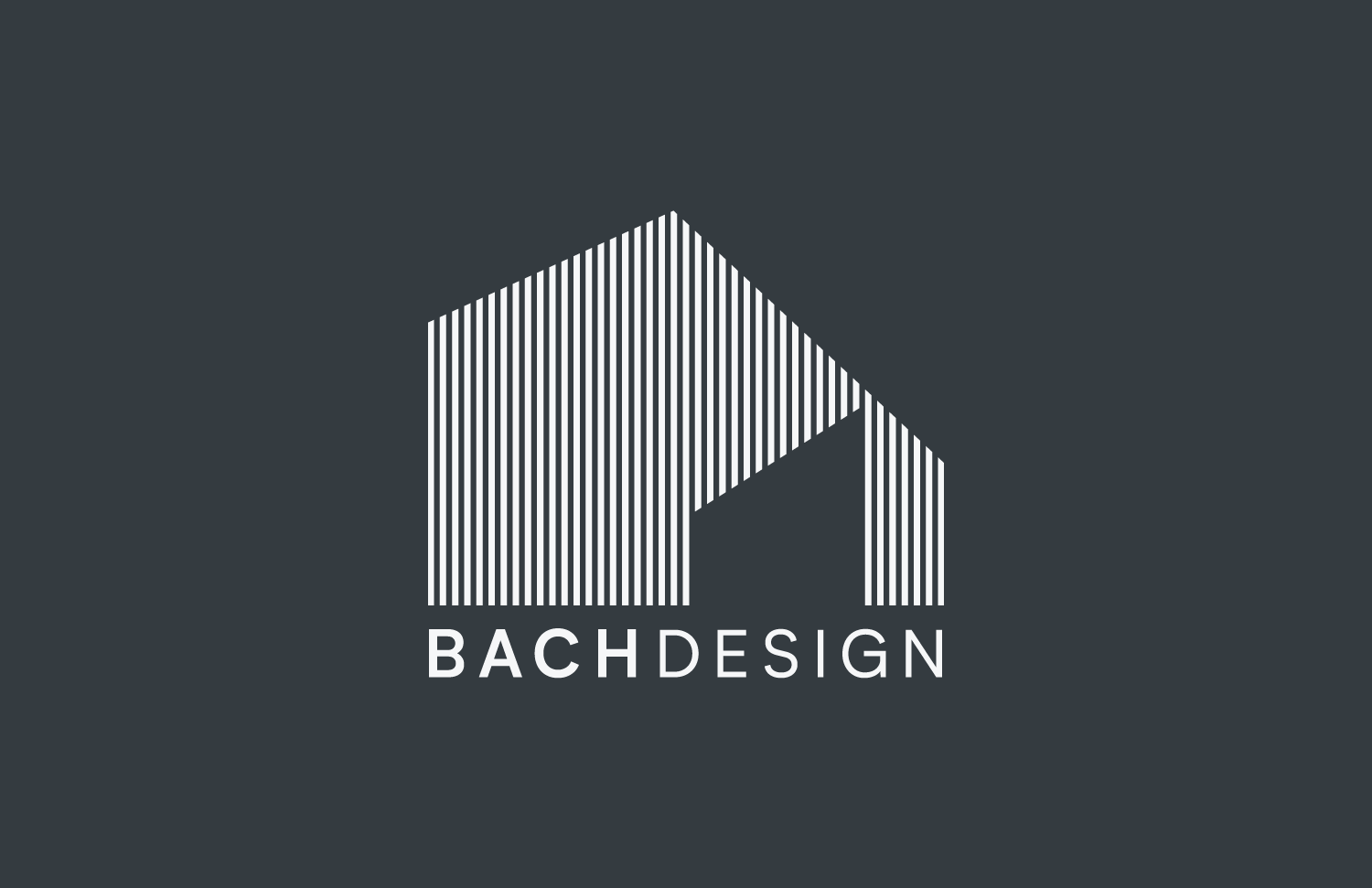EXTENSION | LOCATION - BUSBYType — Residential Extension
Located in the conservation area of Busby, this project focused on infilling an unused external area to the rear to provide a welcoming open-plan kitchen and dining area that opens out to a landscaped patio and garden. The new extension repurposed the stone of a derelict outbuilding which was demolished to improve side access to a contemporary rear extension. The transformation also included converting the existing kitchen into a utility room and reshaping the internal layout of the living areas. The extension's modern character is accentuated by zinc standing seam profile walls and crittall style windows and doors, while two large rooflights over the kitchen and dining area ensure a light-filled, airy space. This careful blend of old and new in a conservation setting makes this Busby extension a standout project.

![3D Bach Design, East Kilbride - ver. 2 (interiors) [10-08] [3840x2160] - view 0 ext.jpg](https://images.squarespace-cdn.com/content/v1/62409d82f52f3a3fc64b48ae/928df135-2235-429b-9c57-f929ac45cc07/3D+Bach+Design%2C++East+Kilbride+-+ver.+2+%28interiors%29+%5B10-08%5D+%5B3840x2160%5D+-+view+0+ext.jpg)
![3D Bach Design, East Kilbride - ver. 2 (interiors) [10-08] [3840x2160] - view 1 ext.jpg](https://images.squarespace-cdn.com/content/v1/62409d82f52f3a3fc64b48ae/4c9e1d64-5b38-4f3d-8e8e-1919ec1d8bbb/3D+Bach+Design%2C++East+Kilbride+-+ver.+2+%28interiors%29+%5B10-08%5D+%5B3840x2160%5D+-+view+1+ext.jpg)
![3D Bach Design, East Kilbride - ver. 2 (interiors) [10-08] [3840x2160] - view 2 ext.jpg](https://images.squarespace-cdn.com/content/v1/62409d82f52f3a3fc64b48ae/00d2f2eb-e247-4b9e-bbb3-a12a1921529d/3D+Bach+Design%2C++East+Kilbride+-+ver.+2+%28interiors%29+%5B10-08%5D+%5B3840x2160%5D+-+view+2+ext.jpg)
![3D Bach Design, East Kilbride - ver. 2 (interiors) [10-08] [3840x2160] - view 3 ext.jpg](https://images.squarespace-cdn.com/content/v1/62409d82f52f3a3fc64b48ae/54d07327-af4a-4f98-8293-d97c0cb5b375/3D+Bach+Design%2C++East+Kilbride+-+ver.+2+%28interiors%29+%5B10-08%5D+%5B3840x2160%5D+-+view+3+ext.jpg)
![3D Bach Design, East Kilbride - ver. 2 (interiors) [10-08] [3840x2160] - view 4 ext.jpg](https://images.squarespace-cdn.com/content/v1/62409d82f52f3a3fc64b48ae/28980d6a-a844-4fa6-b324-f0c428a048b0/3D+Bach+Design%2C++East+Kilbride+-+ver.+2+%28interiors%29+%5B10-08%5D+%5B3840x2160%5D+-+view+4+ext.jpg)
![3D Bach Design, East Kilbride - ver. 2 (interiors) [10-08] [3840x2160] - view 5.jpg](https://images.squarespace-cdn.com/content/v1/62409d82f52f3a3fc64b48ae/9cfd03ab-8b88-436e-bcdc-56c0355f228a/3D+Bach+Design%2C++East+Kilbride+-+ver.+2+%28interiors%29+%5B10-08%5D+%5B3840x2160%5D+-+view+5.jpg)
![3D Bach Design, East Kilbride - ver. 2 (interiors) [10-08] [3840x2160] - view 6.jpg](https://images.squarespace-cdn.com/content/v1/62409d82f52f3a3fc64b48ae/ca535745-c323-40f4-bcb4-67c34e596243/3D+Bach+Design%2C++East+Kilbride+-+ver.+2+%28interiors%29+%5B10-08%5D+%5B3840x2160%5D+-+view+6.jpg)
![3D Bach Design, East Kilbride - ver. 2 (interiors) [10-08] [3840x2160] - view 7.jpg](https://images.squarespace-cdn.com/content/v1/62409d82f52f3a3fc64b48ae/38bff407-79b6-4cb9-8ba5-b759eceb1a57/3D+Bach+Design%2C++East+Kilbride+-+ver.+2+%28interiors%29+%5B10-08%5D+%5B3840x2160%5D+-+view+7.jpg)
![3D Bach Design, East Kilbride - ver. 2 (interiors) [10-08] [3840x2160] - view 8.jpg](https://images.squarespace-cdn.com/content/v1/62409d82f52f3a3fc64b48ae/fd1eaef4-a2f3-45de-be99-799085334515/3D+Bach+Design%2C++East+Kilbride+-+ver.+2+%28interiors%29+%5B10-08%5D+%5B3840x2160%5D+-+view+8.jpg)
![3D Bach Design, East Kilbride - ver. 2 (interiors) [10-08] [3840x2160] - view 10.jpg](https://images.squarespace-cdn.com/content/v1/62409d82f52f3a3fc64b48ae/3ee1a1f5-1622-4838-b711-2c8b777918d6/3D+Bach+Design%2C++East+Kilbride+-+ver.+2+%28interiors%29+%5B10-08%5D+%5B3840x2160%5D+-+view+10.jpg)
![3D Bach Design, East Kilbride - ver. 2 (interiors) [10-08] [3840x2160] - view 11.jpg](https://images.squarespace-cdn.com/content/v1/62409d82f52f3a3fc64b48ae/2cbef3e0-8913-40e7-8806-153e4172ac85/3D+Bach+Design%2C++East+Kilbride+-+ver.+2+%28interiors%29+%5B10-08%5D+%5B3840x2160%5D+-+view+11.jpg)
![3D Bach Design, East Kilbride - ver. 2 (interiors) [10-08] [3840x2160] - view 12.jpg](https://images.squarespace-cdn.com/content/v1/62409d82f52f3a3fc64b48ae/996d0588-fee1-4340-9daf-a4de347947ae/3D+Bach+Design%2C++East+Kilbride+-+ver.+2+%28interiors%29+%5B10-08%5D+%5B3840x2160%5D+-+view+12.jpg)
![3D Bach Design, East Kilbride - ver. 2 (interiors) [10-08] [3840x2160] - view 13.jpg](https://images.squarespace-cdn.com/content/v1/62409d82f52f3a3fc64b48ae/1de8a16f-7ce2-4021-816e-f190f493bf45/3D+Bach+Design%2C++East+Kilbride+-+ver.+2+%28interiors%29+%5B10-08%5D+%5B3840x2160%5D+-+view+13.jpg)
![3D Bach Design, East Kilbride - ver. 2 (interiors) [10-08] [3840x2160] - view 14.jpg](https://images.squarespace-cdn.com/content/v1/62409d82f52f3a3fc64b48ae/bea5f01f-cb4e-42a7-838b-4213ac48fa8a/3D+Bach+Design%2C++East+Kilbride+-+ver.+2+%28interiors%29+%5B10-08%5D+%5B3840x2160%5D+-+view+14.jpg)
![3D Bach Design, East Kilbride - ver. 2 (interiors) [10-08] [3840x2160] - view 15.jpg](https://images.squarespace-cdn.com/content/v1/62409d82f52f3a3fc64b48ae/b116c884-00e0-4a13-9399-a8cf9ab3ced4/3D+Bach+Design%2C++East+Kilbride+-+ver.+2+%28interiors%29+%5B10-08%5D+%5B3840x2160%5D+-+view+15.jpg)