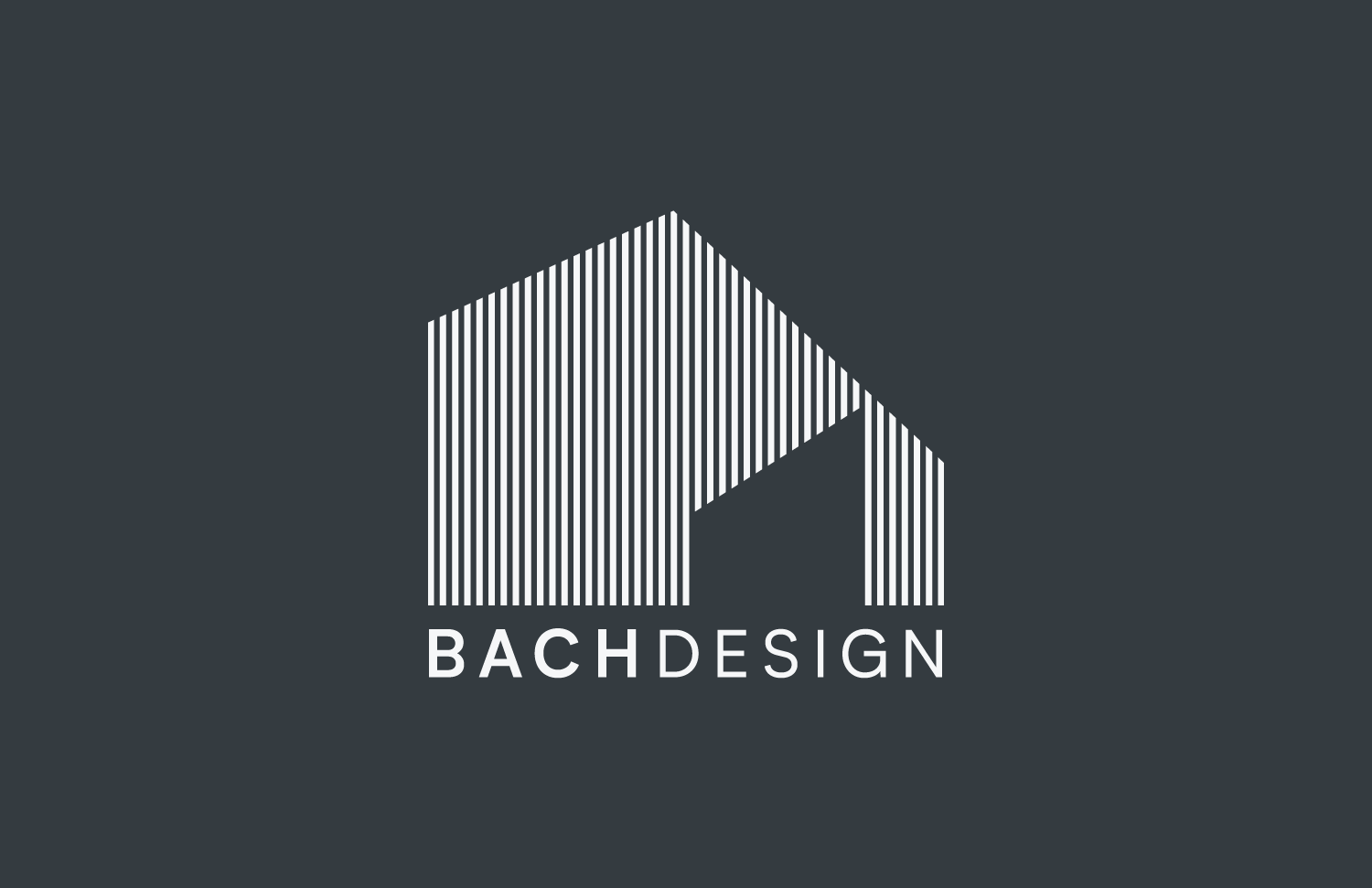EXTENSION | LOCATION - BEARSDENType — Residential Extension
In the conservation area of Bearsden we were appointed to design an extension to an existing stone cottage. The client's need was to refurbish and replace a poorly insulated dining room with a highly insulated extension that enhances the connection from the kitchen to the rear garden. A significant feature of this project is the proposed up-and-over glazed window within the existing stone cottage, designed to offer a visual connection to the garden from the kitchen and improve natural light. This careful blending of new elements with the cottage's original structure illustrates our dedication to enhancing living spaces while respecting and preserving their historic character.

![3D Bach Design, Ledcameroch [12-18] - view 2.jpg](https://images.squarespace-cdn.com/content/v1/62409d82f52f3a3fc64b48ae/3542b9b2-607f-4711-b07d-9441daeb17be/3D+Bach+Design%2C++Ledcameroch+%5B12-18%5D+-+view+2.jpg)
![3D Bach Design, Ledcameroch [12-18] - view 4.jpg](https://images.squarespace-cdn.com/content/v1/62409d82f52f3a3fc64b48ae/cbbcd922-b738-4efe-9453-b692dc5b05d0/3D+Bach+Design%2C++Ledcameroch+%5B12-18%5D+-+view+4.jpg)
![3D Bach Design, Ledcameroch [12-18] - view 5.jpg](https://images.squarespace-cdn.com/content/v1/62409d82f52f3a3fc64b48ae/5c339234-693b-489e-a781-f3de26f5ea26/3D+Bach+Design%2C++Ledcameroch+%5B12-18%5D+-+view+5.jpg)
![3D Bach Design, Ledcameroch [12-18] - view 7.jpg](https://images.squarespace-cdn.com/content/v1/62409d82f52f3a3fc64b48ae/00fc6a09-1613-45bb-a037-75c50c901ef6/3D+Bach+Design%2C++Ledcameroch+%5B12-18%5D+-+view+7.jpg)
![3D Bach Design, Ledcameroch [12-18] - view 8.jpg](https://images.squarespace-cdn.com/content/v1/62409d82f52f3a3fc64b48ae/9e95d328-0589-4194-bc8a-e0949fe89025/3D+Bach+Design%2C++Ledcameroch+%5B12-18%5D+-+view+8.jpg)
![3D Bach Design, Ledcameroch [12-18] - view 9.jpg](https://images.squarespace-cdn.com/content/v1/62409d82f52f3a3fc64b48ae/118ff1fb-f29a-40d8-9016-28425e4d5b0f/3D+Bach+Design%2C++Ledcameroch+%5B12-18%5D+-+view+9.jpg)
![3D Bach Design, Ledcameroch [12-18] - view 10.jpg](https://images.squarespace-cdn.com/content/v1/62409d82f52f3a3fc64b48ae/2500c299-4956-439b-8c41-4c3492a4ba65/3D+Bach+Design%2C++Ledcameroch+%5B12-18%5D+-+view+10.jpg)
![3D Bach Design, Ledcameroch [12-18] - view 11.jpg](https://images.squarespace-cdn.com/content/v1/62409d82f52f3a3fc64b48ae/aee3f187-3e7f-4490-9b65-8075cfb0f013/3D+Bach+Design%2C++Ledcameroch+%5B12-18%5D+-+view+11.jpg)