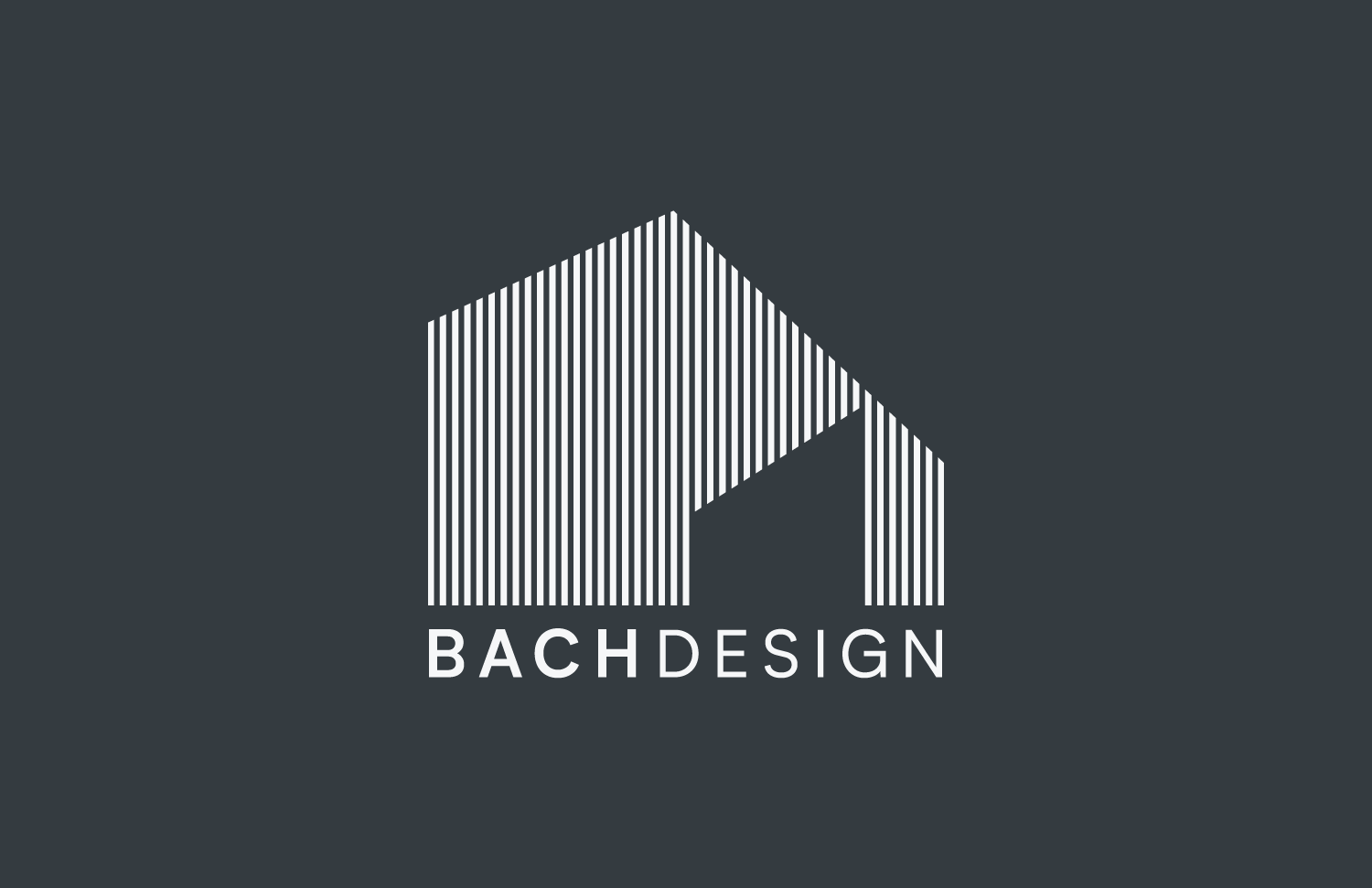ATTIC CONVERSION | LOCATION - GIFFNOCKType — Attic Conversion
In this attic conversion we've transformed unused space into two additional bedrooms and a bathroom enhancing the property's functionality and energy efficiency. The introduction of a metal-clad dormer at the rear and Velux windows at the front and side brings in an abundant of natural light. A key design element is the open slatted timber screen installed at the top of the stairs. This feature not only provides a stylish separation but also allows light to flow seamlessly down the stairwell. This conversion exemplifies our commitment to turning underutilised areas into practical, visually appealing living spaces.






