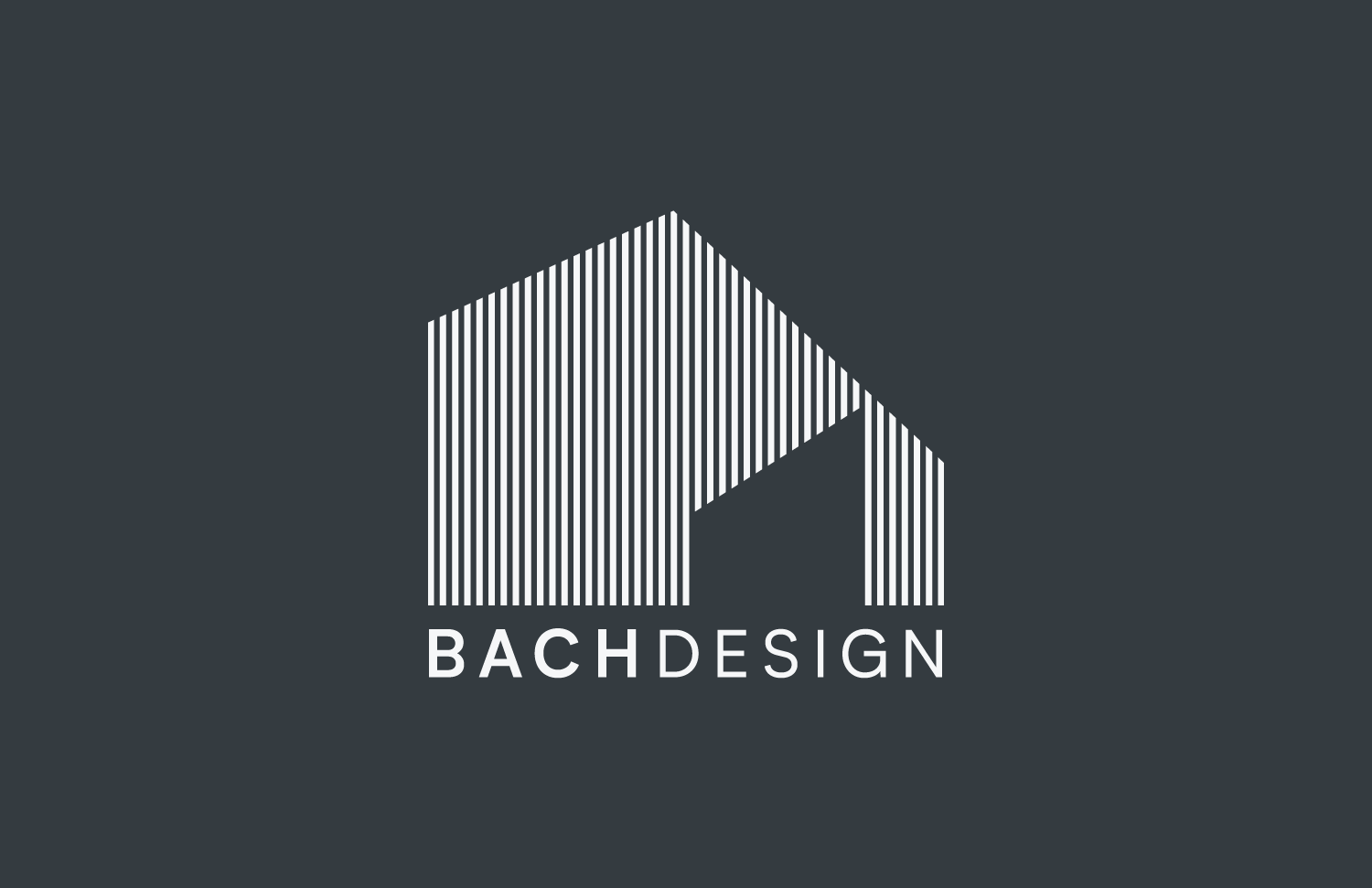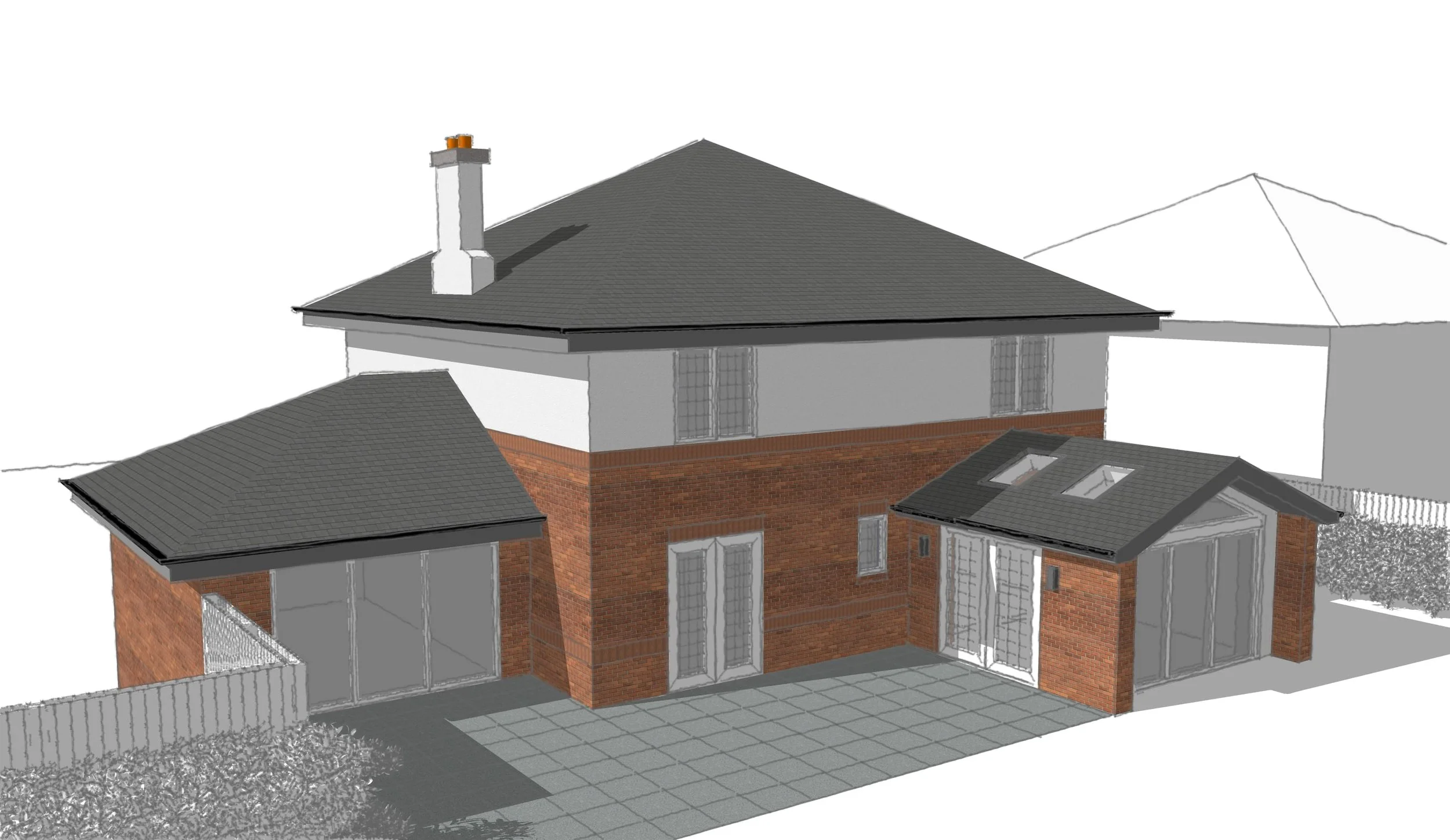EXTENSION & INTERNAL RENOVATION | LOCATION - MILNGAVIEType — Single & 2 Storey Extension with Internal Renovations
This project involves improving a detached family property focusing on both conversion and extension. The existing double garage at the ground floor level is being converted to provide two additional bedrooms, a bathroom and a utility room. A new two-storey side extension will provide a new garage at ground level and additional living space on the first floor.
A single-storey rear extension is also planned to the rear of the property which features a sunroom that opens into the garden from the kitchen/dining area. This sunroom is designed to maximise natural light, with a unique triangular glazed window extending to the ceiling and velux windows on the roof. The materials for both the side and rear extensions are chosen to match the existing property ensuring that the new additions blend seamlessly with the original structure.




