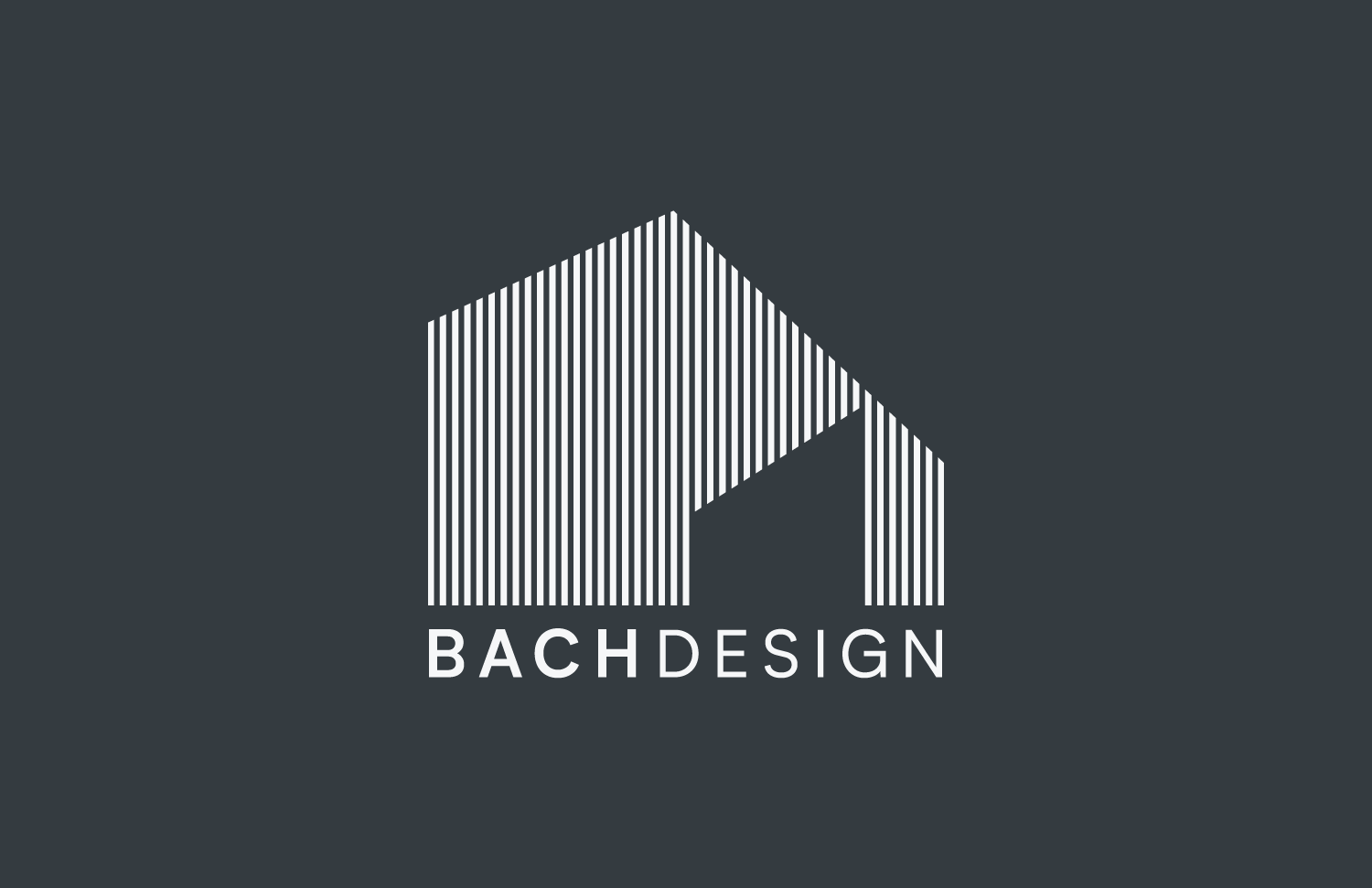EXTENSION | LOCATION - BLACKPOOLType — Residential Extension
This project in Blackpool involved extending the rear of an existing property to create an open plan kitchen, dining, and lounge area. Additionally, a utility room was added to enhance the home's functionality. A key aspect of our design process was exploring options to maximise natural light in the new spaces, ensuring that the extension not only meets the practical needs of the client but also provides a bright, welcoming environment. This focus on light and space reflects our commitment to designing extensions that are both practical and aesthetically pleasing.


